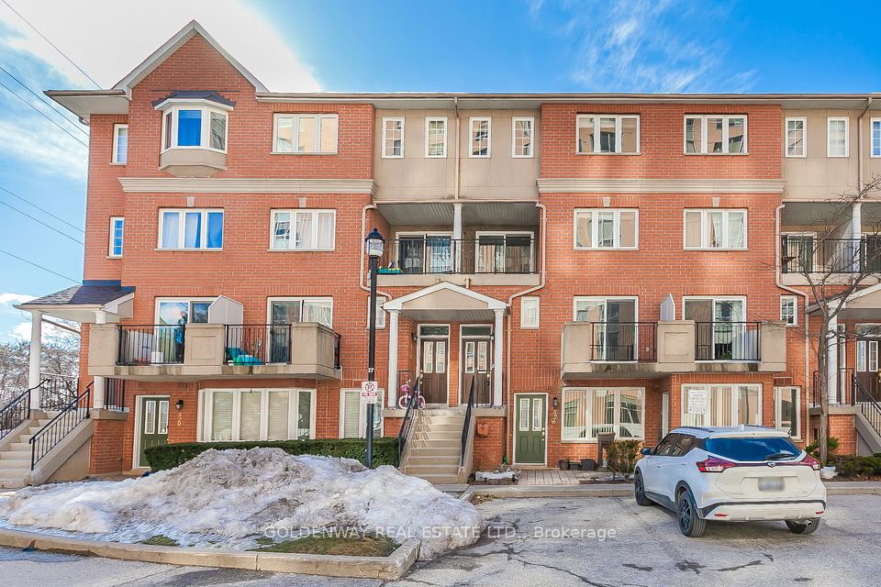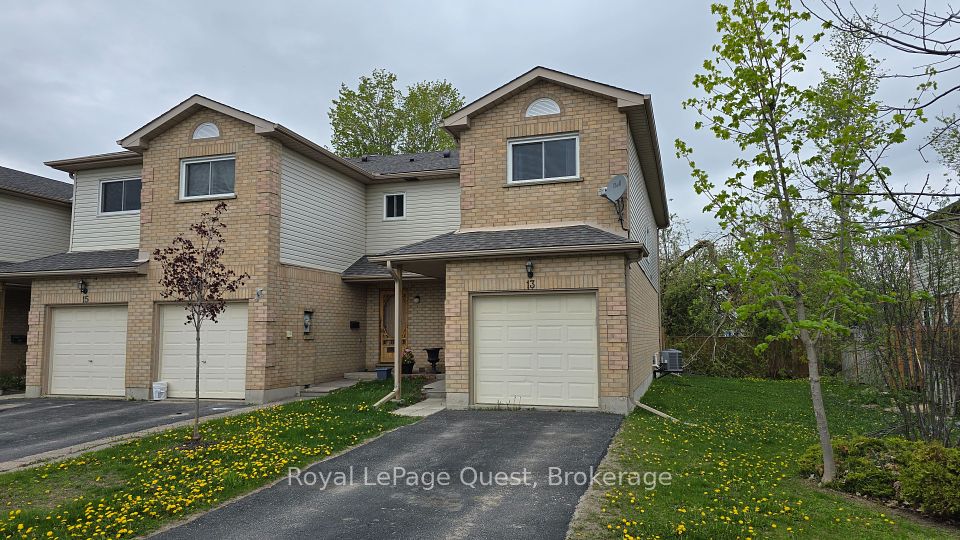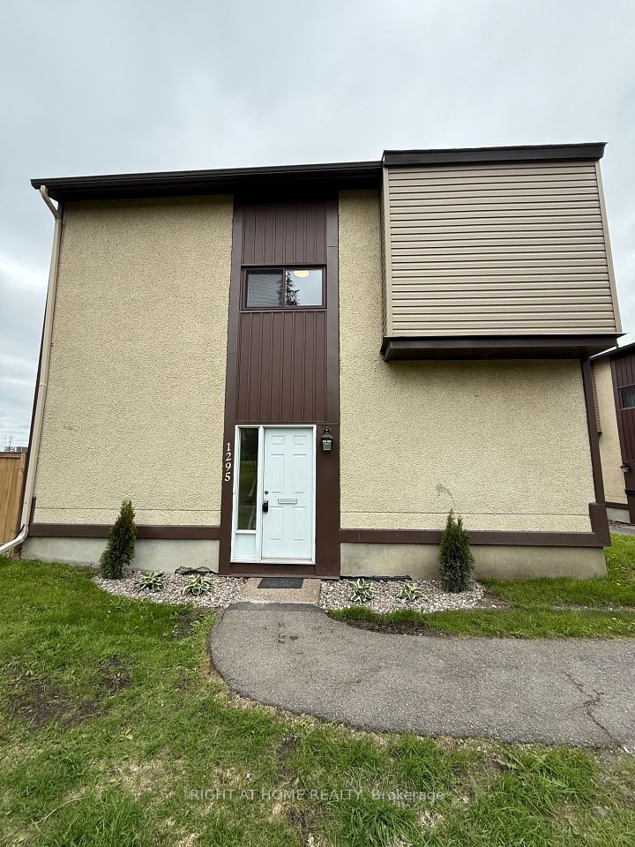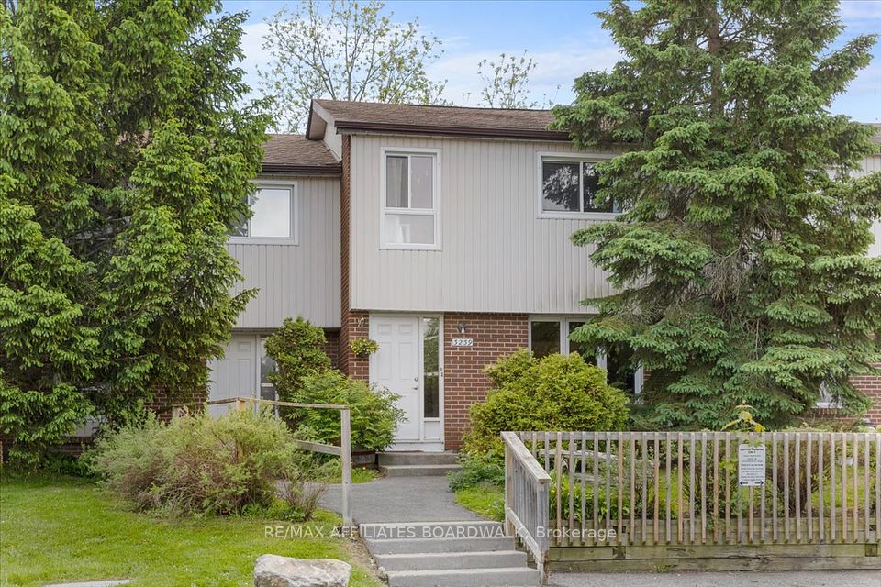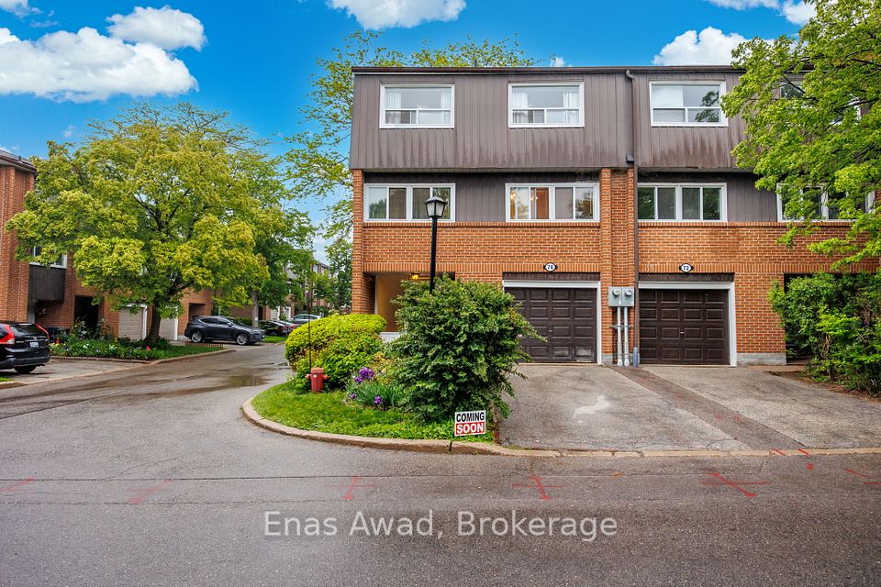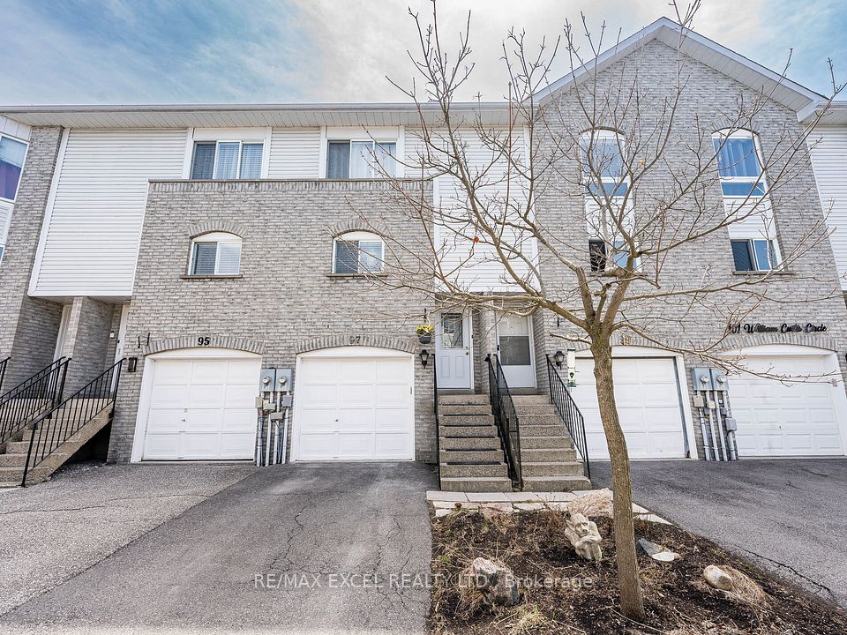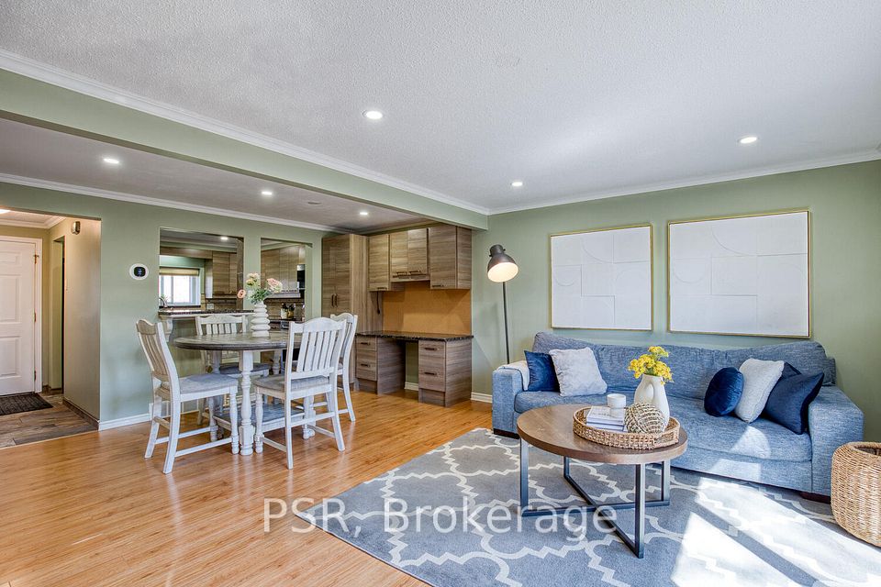$549,900
Last price change 2 days ago
1396 Upper Ottawa Street, Hamilton, ON L8W 1R1
Property Description
Property type
Condo Townhouse
Lot size
N/A
Style
2-Storey
Approx. Area
900-999 Sqft
Room Information
| Room Type | Dimension (length x width) | Features | Level |
|---|---|---|---|
| Living Room | 3.86 x 3.12 m | Combined w/Dining | Main |
| Kitchen | 3.63 x 4.22 m | N/A | Main |
| Primary Bedroom | 3.63 x 4.22 m | N/A | Second |
| Bedroom | 4.29 x 2.57 m | N/A | Second |
About 1396 Upper Ottawa Street
Welcome to this charming 2-storey townhouse with a fully finished basement, offering a perfect blend of comfort, space, and convenience. Situated within walking distance to shopping, restaurants, parks and public transit, this home provides an easy lifestyle with everything you need close at hand. Quick access to the highway makes commuting a breeze. With generous living space across three levels, this home is move-in ready and offers excellent value for buyers looking to step into homeownership. Dont miss this opportunity to own in a well-connected, family-friendly neighborhood!
Home Overview
Last updated
2 days ago
Virtual tour
None
Basement information
Full, Finished
Building size
--
Status
In-Active
Property sub type
Condo Townhouse
Maintenance fee
$489
Year built
--
Additional Details
Price Comparison
Location

Angela Yang
Sales Representative, ANCHOR NEW HOMES INC.
MORTGAGE INFO
ESTIMATED PAYMENT
Some information about this property - Upper Ottawa Street

Book a Showing
Tour this home with Angela
I agree to receive marketing and customer service calls and text messages from Condomonk. Consent is not a condition of purchase. Msg/data rates may apply. Msg frequency varies. Reply STOP to unsubscribe. Privacy Policy & Terms of Service.






